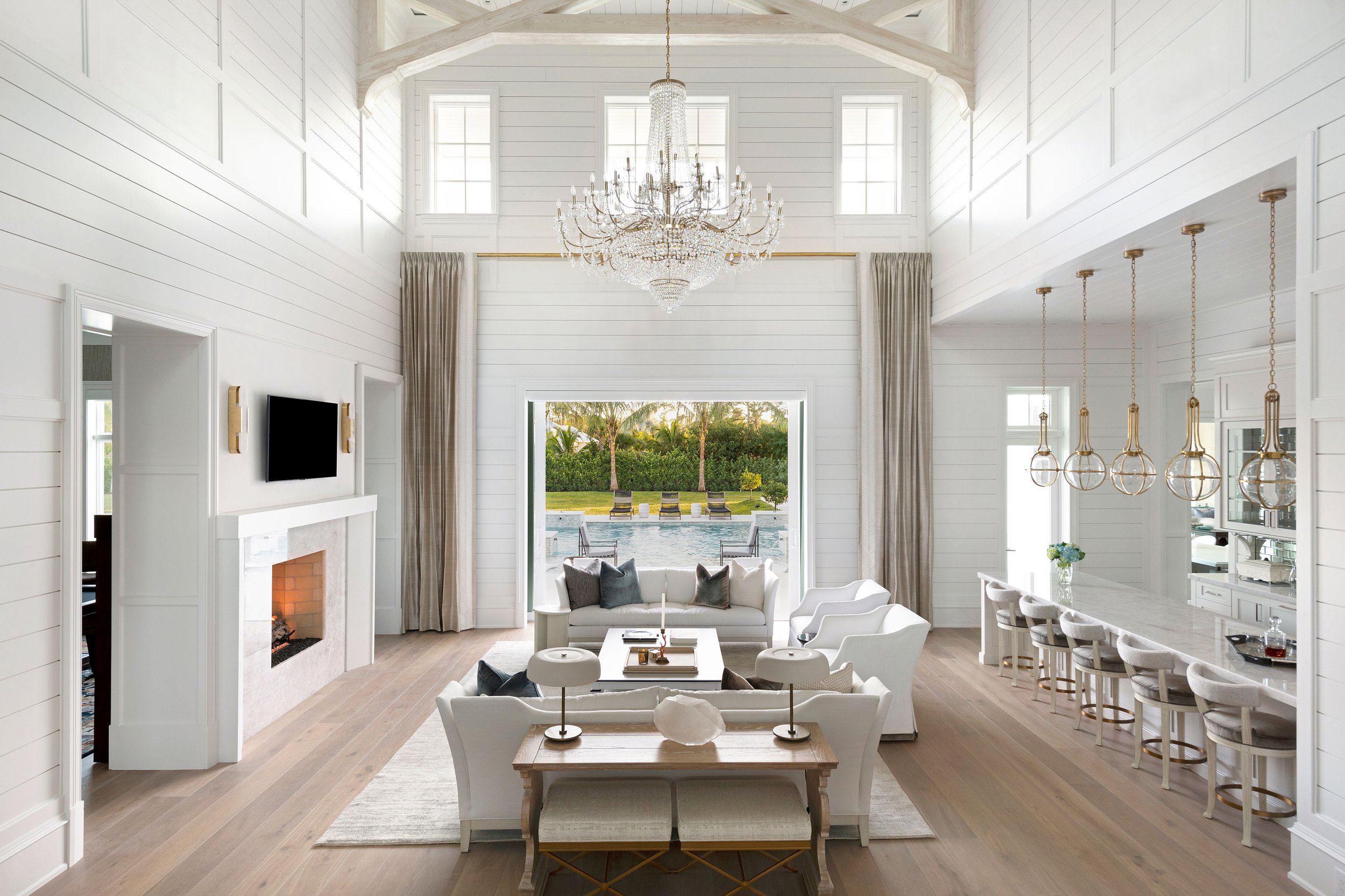Sun Coast Estate
Naples | Florida
2-Story
7 Beds | 10 Baths
Size | 13,060 sq. ft.
Coastal | Comfort | Opulence
An absolute dream come true for so many; Kelli Fontana was tasked with designing every detail of this grand estate from the floorplan, architectural details, and exterior elevations to every door, and door handle. The homeowners wanted a home with thoughtful details and character, a home that truly connected with their story, who they were, and how they wanted to live in their new home.
Be greeted by a 24-foot tall foyer and entertainment room clad in shiplap paneling, white oak ceiling beams, and (2) 72” in diameter custom crystal chandeliers. The residence exudes a crisp and exuberant feel at every turn while also maintaining a balance of comfort and ease of living. Shimmering mirrored tiles for the bar’s backsplash reflects the see-through fireplace and the billiards room beyond.
Two mudrooms, three laundry rooms, a formal dining room with built-in wall cabinetry concealed into the wall paneling, an expensive chef’s kitchen and concealed pantry, a yoga studio, a video gaming room, an activity playroom, and a family study and craft room. The theater lobby is complete with a regal yet relaxing chess nook space and inky blue paneled staircase walls allow for visual cues that you are entering into a new experience within the theater, theater snack bar, and gulf simulator room.
At times, our out-of-state projects require Kelli Fontana Vogelgesang to imprint her creative direction, interior design instincts, and skill set based on her WEST BAY HOMES background while collaborating with out-of-state architects and builders. This is one of those projects where Kelli’s creative direction as an interior designer was called upon from the planning stages to uplift and transform the project into a truly custom estate home for her clients. Be it the landscaping choices, the exterior color story, the family room built-in cabinet design, and the items within...no detail was left untouched.
Kelli Fontana focused her efforts on comfortable, relaxed, and naturally high-performing materials for this young family to grow into for many years of memories and moments. In a home of this size, many iterations and interpretations of the overall crisp and exuberant nature of this home and this family were introduced to create new experiences drawn from the intention of the space. Family areas are functional and cozy. The library is both glamorous and stately. “His” primary closet is a masculine and luxurious retreat. A guest suite brimming over with natural light and garden views is feminine and bright.
Designer | Kelli Fontana Vogelgesang
Photography | Spacecrafting







