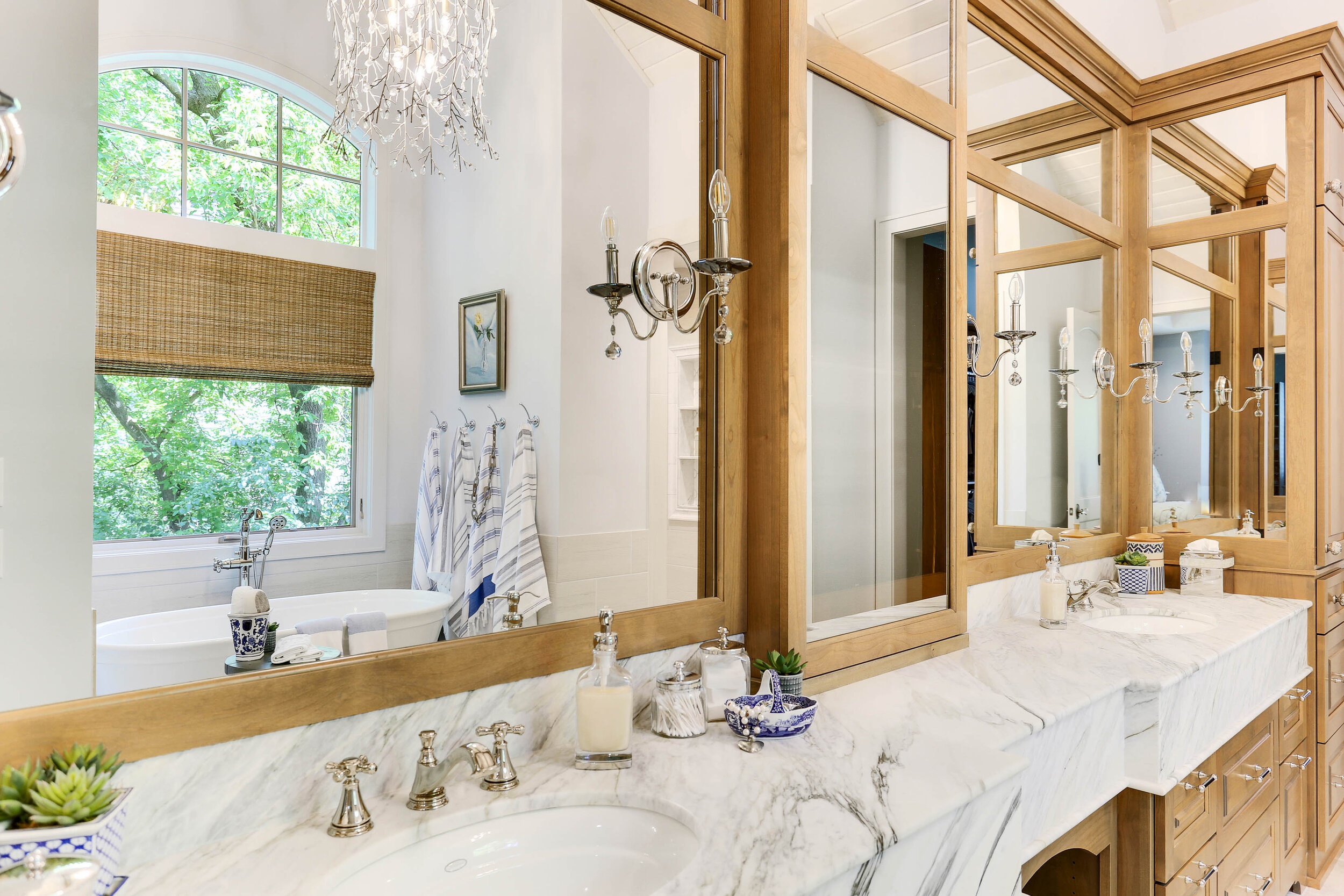Montauk
Minnetonka | Minnesota
Rambler
5,170 sq. ft.
Coastal | Hamptons | Traditional
After touring dozens of custom home builders’ products, these clients felt confident that WEST BAY HOMES would be ideal to conduct their latest custom home-building endeavor. The idea was a truly custom home that felt casual and welcoming, while still emphasizing a high level of quality and finish. Rick and Kelli asked the right questions as the homeowners worked collaboratively with the architects to create their 5,170 sq. ft. coastal hamptons traditional custom WEST BAY HOME.
Upon entering, shiplap and clear alder beams envelope the soaring foyer and Great Room vaulted ceilings. Opposing His + Hers Offices echo the homeowners individual personalities and clad in wood wall paneling + ceiling details. An enviable main level Master Suite filled with natural light and wood flooring transitions into the luxurious Master Bathroom with heated Ted Baker floor tile, raised platform countertop, and a concealed television behind a mirror panel. A captivating 3’ x 5’ crystal chandelier suspends from the vaulted whitewash shiplap and clear alder ceiling. The Master Suite also includes an elevated large closet with a window, designer accent lighting, and center island. Within the Kitchen, an impressive 9’ x 9’ Kitchen island is perfect for entertainment and is crowned a black iron chandelier suspended from a wood beam and beadboard ceiling detail. An antique mirrored tile backsplash was installed behind the 48” cooktop to add reflection and dimension to this traditional Kitchen packed with modern conveniences and charm. Additional appliances such as paneled refrigeration drawers conceal the Butler’s Pantry. The four-stove fireplace pops against custom wood-stained walls. The Powder Bathroom is an Art Nouveau jewel box with William Morris wallpaper, mint accents, crystal chandelier, and vintage modern plumbing fixtures.
Down the dapper wool carpeted staircase, you will be greeted by the homeowners vision for their basement level bar—another truly custom amenity which will transport you to an à la mode English Pub with sophisticated refrigeration components, antique mirror inserts within custom cabinetry systems, classically-appointed marble countertops, designer lighting and hardware, richly-stained cabinetry, and a wallpaper ceiling suspended at varying heights from the ceiling, a fireplace framed with tufted velvet wall panels, and a custom cabinetry system. This plush lounge area is a fresh take on a Theater Room. The home’s aesthetic is warm, relaxed, approachable, and sophisticated—complimenting the personalities of the homeowners with whom Rick and Kelli relished in creating this custom WEST BAY HOME.
Builder | Developer | WEST BAY HOMES Rick Vogelgesang
Developer | Designer | WEST BAY HOMES Kelli Fontana Vogelgesang
Architects | DFP Planning + Design
Photography | Liz Ramos
























