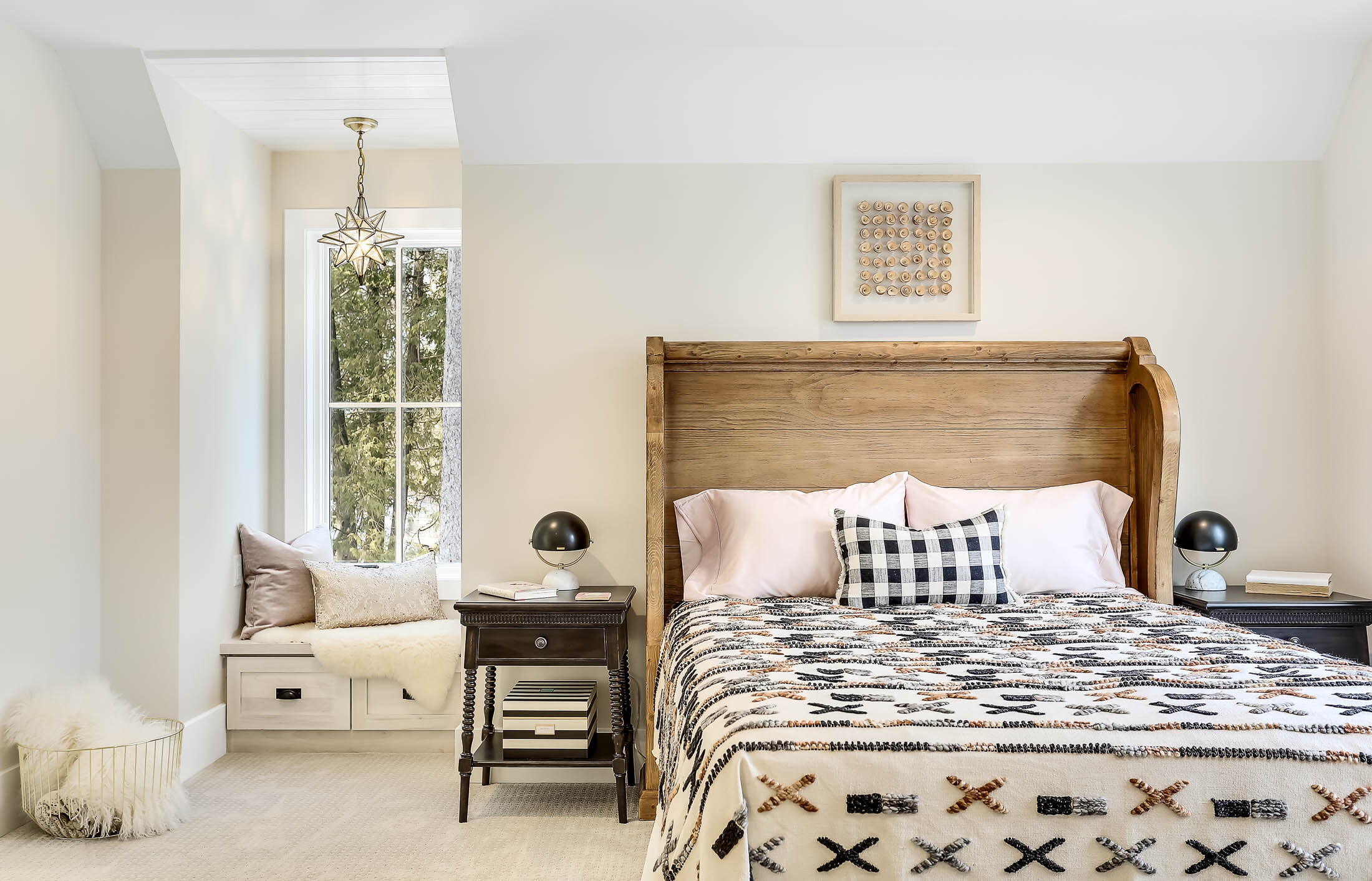Rainbow
Minnetonka | Minnesota
2-Story
5,625 sq. ft.
Modern | Traditional | Treehouse
Looking to the mature wooded lot to determine the most natural and harmonious structure for this half-acre Minnetonka property, and exuberant family home would flourish. An experience in the discourse between masculine and feminine, this spacious custom home is a captivating study on contrast. Dark + light, delicate + robust. Rich beauty is found when combining elements more commonly divided.
This bold and elegantly masculine modern traditional treehouse is rooted in WEST BAY HOMES quality craftsmanship. Intensely architectural silhouettes emerge. Expect textural palettes and warm, luxurious materials paired with clean lines. 5 bedrooms, 5 bathrooms, 2-story Great Room and fireplace with large Pella Architect Series picture windows, generous light-filled staircase, 8” wide plank hickory wood flooring, designer 100% wool staircase carpeting, curated designer lighting selections, custom clean-line built-ins throughout, Chef’s kitchen features paneled refrigerator, freezer, dishwasher, microwave drawer, natural stone-clad farm sink and backsplash, extra-large Kitchen island, TV, a stunning walk-in Butler’s Pantry with sink, and a nook. Luxurious Master Suite with spa bath boasts marble tiles free-standing tub and extra-large shower and luxury custom walk-in-closet space. Raise ceiling Wet Bar in the Basement near a swanky Library Lounge with rolling ladder. 10’ main level ceiling height, 8’ tall solid core doors, and EMTEK designer door handle sets throughout. Heated oversized 3’car garage, Hardie Board siding exterior to finish off this property. This truly custom home is just under 5,700 sq. ft. and is a must-see with many discerning details to mention!
Builder | Developer | WEST BAY HOMES Rick Vogelgesang
Developer | Designer | WEST BAY HOMES Kelli Fontana Vogelgesang
Architects | DFP Planning + Design
Photography | Liz Ramos






















