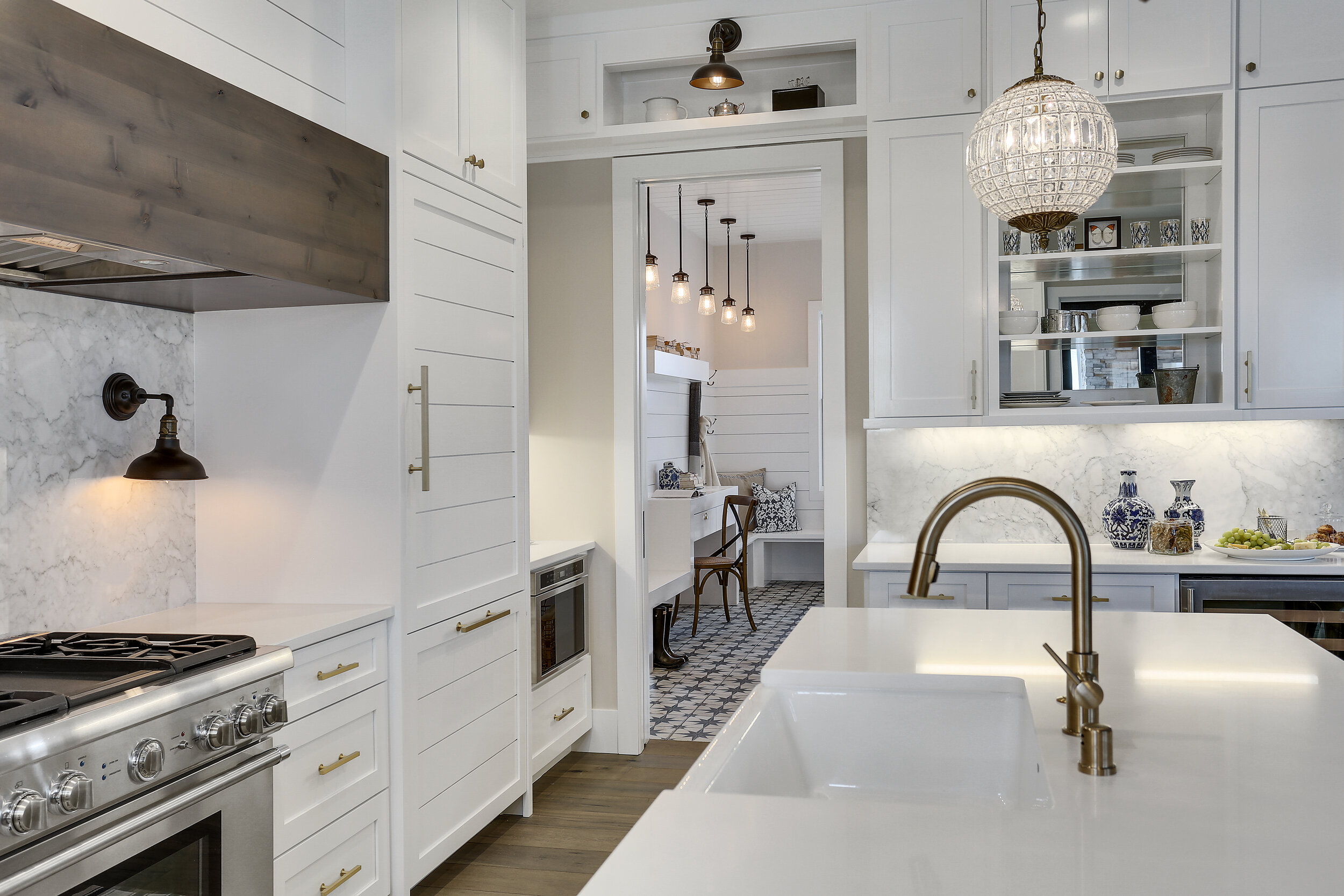Sky
Eden Prairie | Minnesota
Two-Story
4,942 sq. ft.
Modern | Traditional | Farmhouse
You can see for miles + miles with majestic southeast skyline views. This utterly classic farmhouse is located in the prestigious Woods of Riley Creek. The thoughtfully considered floor plan is finished in classically casual elegance with rustic 8” wide maple wood flooring, designer carpeting, two stately fireplaces, designer lighting + plumbing, timeless Chef’s kitchen, shiplap ceilings + walls. The Master Suite boasts a free-standing luxe spa bath, large walk-in shower with two entrances, heated flooring, designer marble tile wall treatments, and a huge walk-in-closet with makeup vanity. Clever highly-custom cabinetry throughout! Mudroom will keep families organized with storage lockers + study nooks! The Laundry Room includes a craft island, undercabinet cooler + more! The stunning backyard + outdoor living spaces are beautifully landscaped. The garage is 3-car with a walkout.
Builder | Developer | WEST BAY HOMES Rick Vogelgesang
Developer | Designer | WEST BAY HOMES Kelli Fontana Vogelgesang
Architects | DFP Planning + Design
Photography | Liz Ramos



















