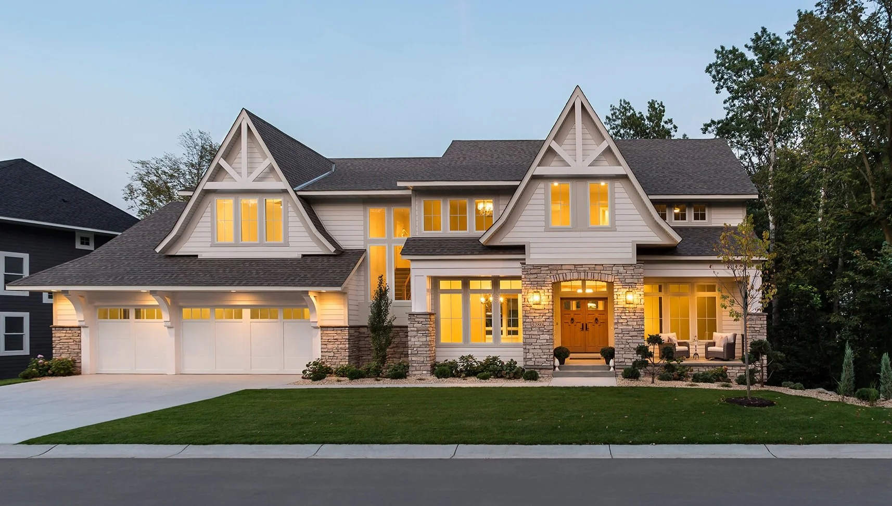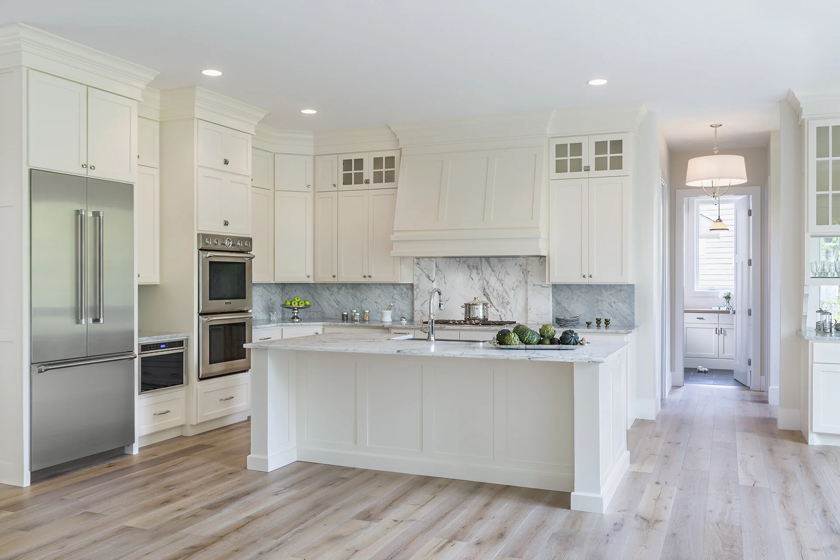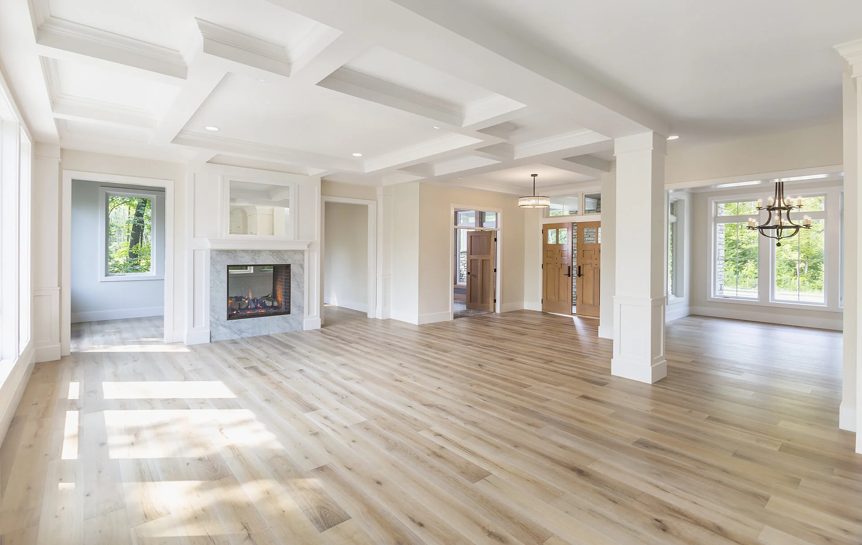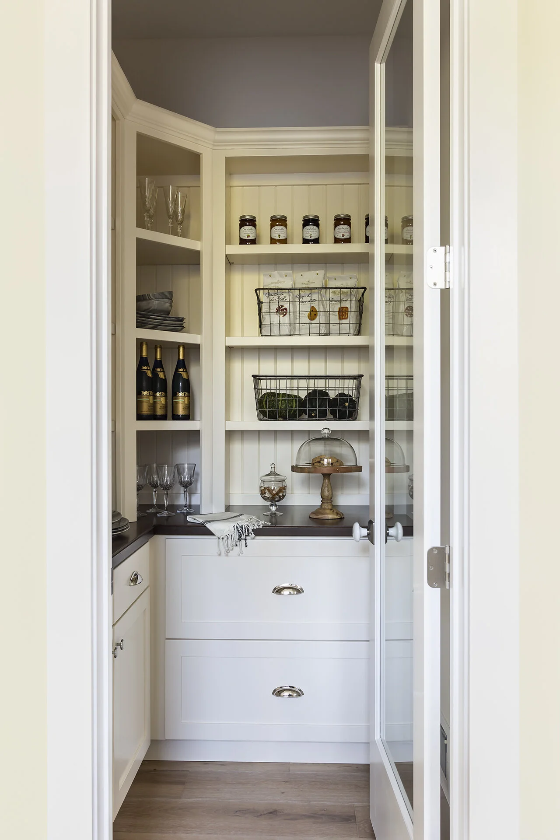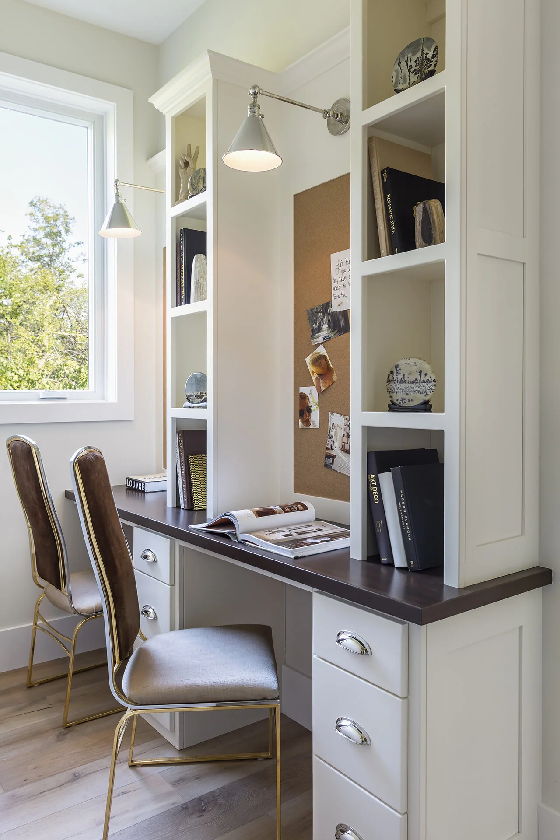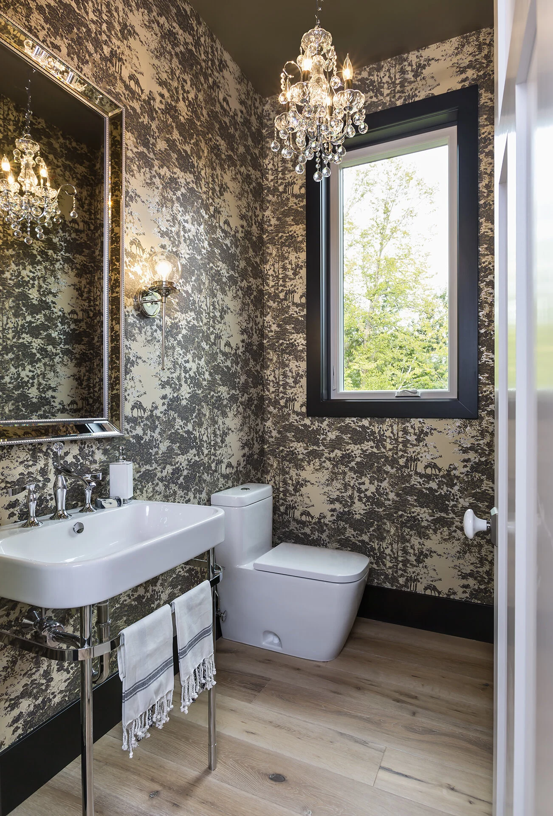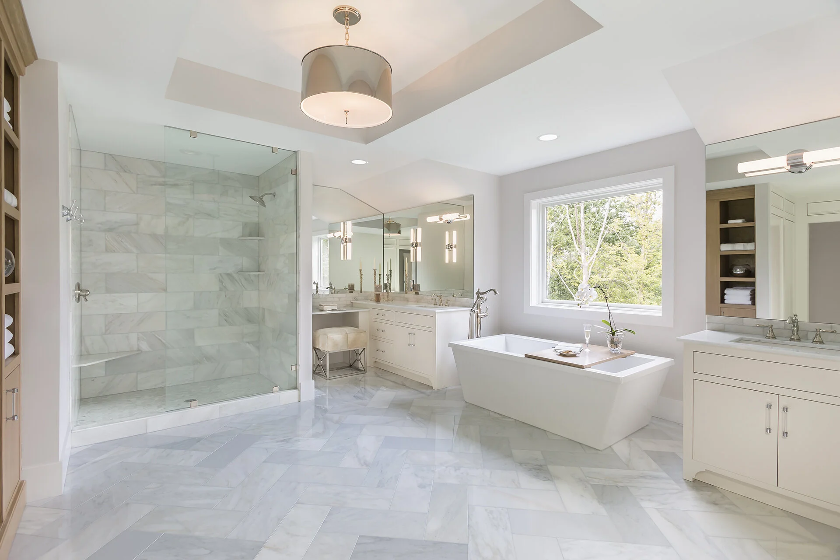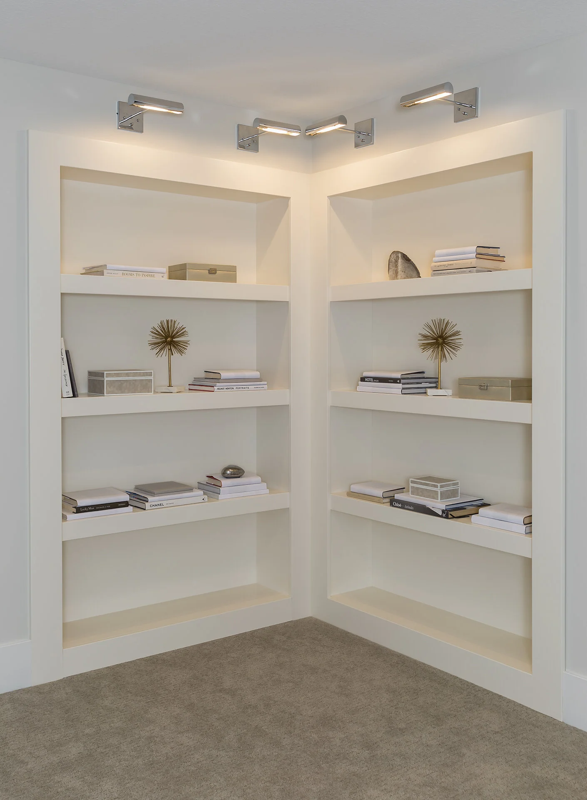Victory
Plymouth | Minnesota
Two-Story
6,199 sq. ft.
Classic | American | Glamour
This home is decked out with bespoke luxury. The Victory Model is a craftsman style new construction home with a vintage modern twist. From 8” wide plank white oak wood flooring to concealed pivot hinge doors and calcatta and carrara marble, the Victory Model is an open concept two-level floor plan that feels airy, yet timeless in design. The classic, all-white Chef’s kitchen uses boutique glass and shiplap in the Pantry. The floor plan includes a handsome Study two see-through gas fireplaces, Four-Season's Sun Porch, grand Master Suite with refined spa bath and large walk-in-closet, two Laundry Rooms, sunken Theatre Room, basement level Bar, and four-car garage all located on a walk-out lot which is private on three sides. These are just a few of the truly custom home features in this dynamic property produced by WEST BAY HOMES.
Builder | Developer | WEST BAY HOMES Rick Vogelgesang
Developer | Designer | WEST BAY HOMES Kelli Fontana Vogelgesang
Architects | DFP Planning + Design
Photography | Liz Ramos

